346 KEEWATIN AVENUE
ROYAL LEPAGE REAL ESTATE SERVICES HEAPS ESTRIN TEAM
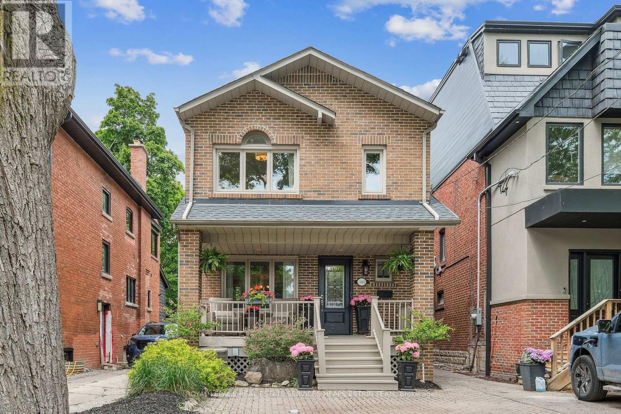
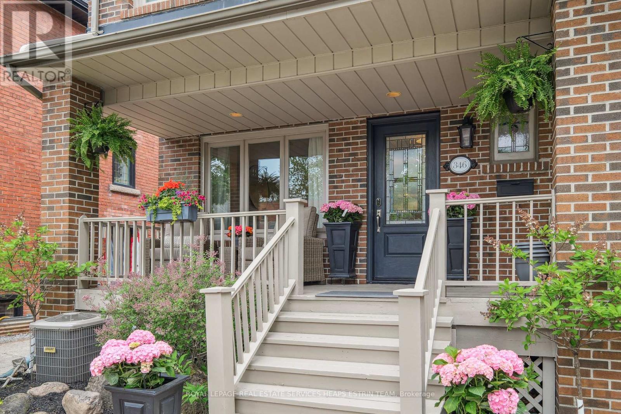
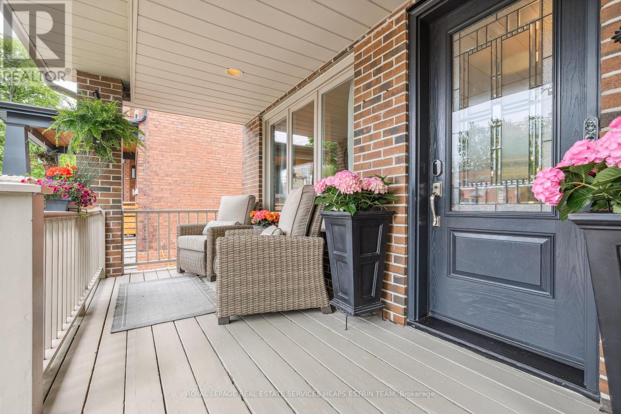
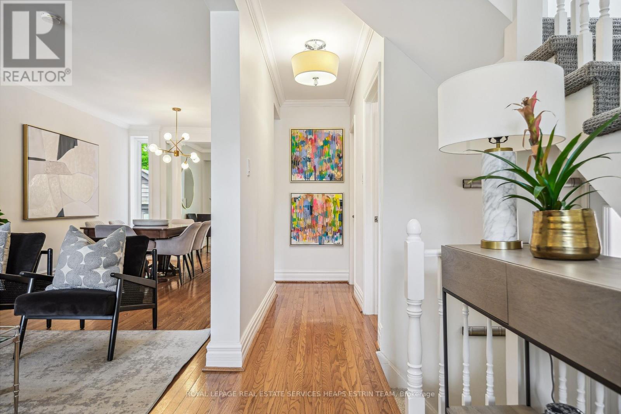
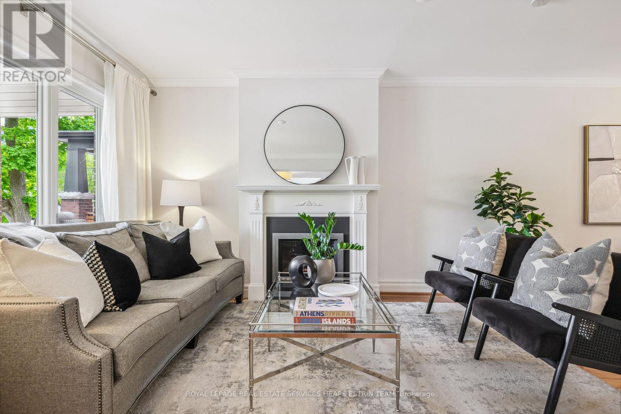
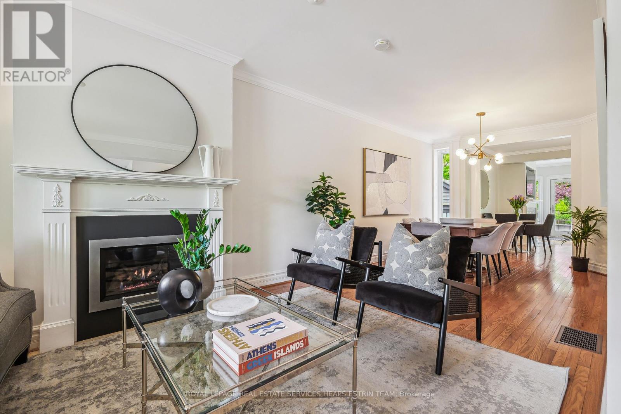
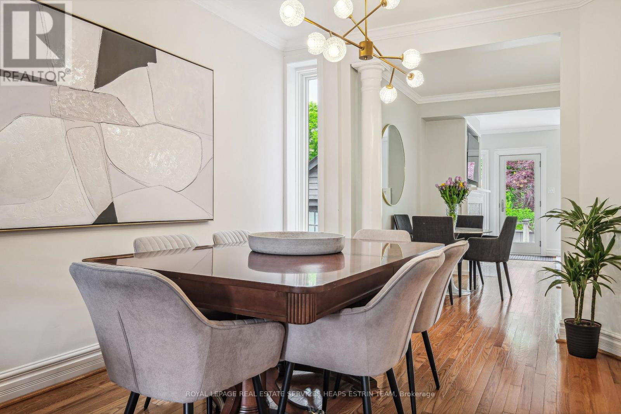
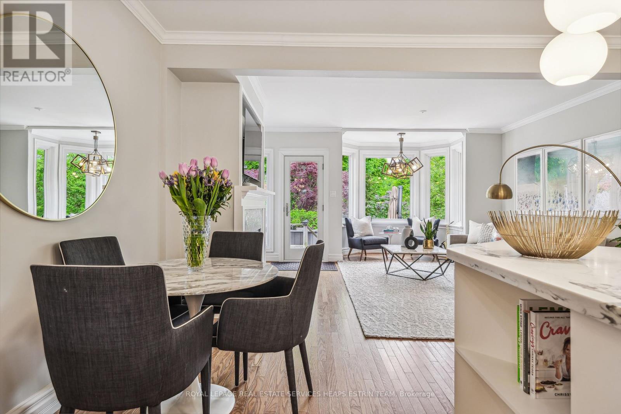
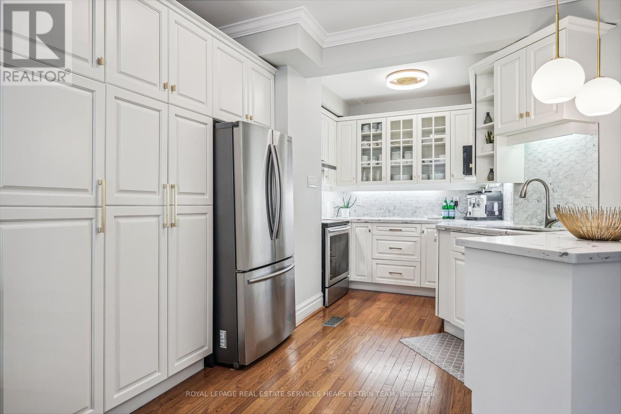
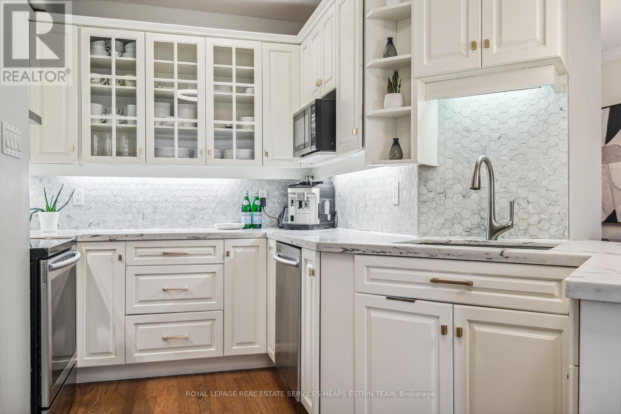
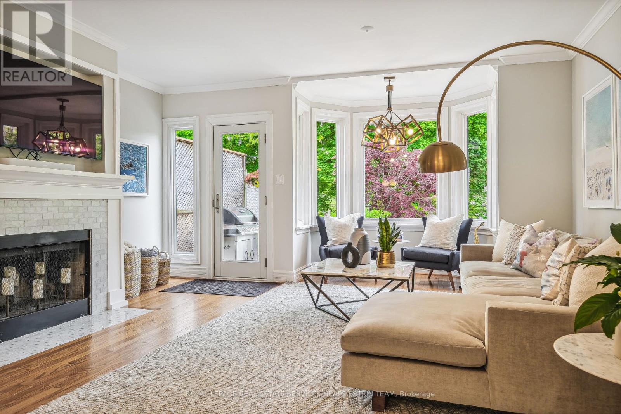
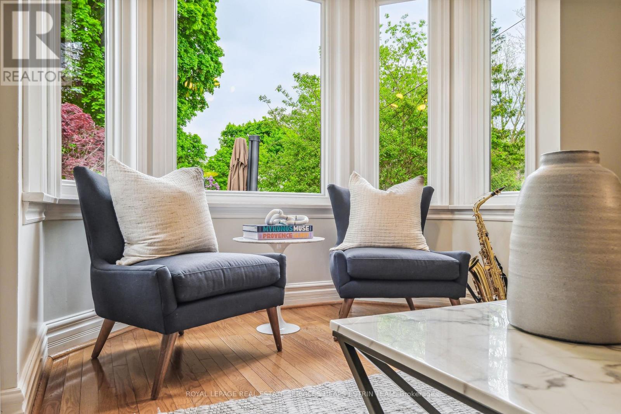
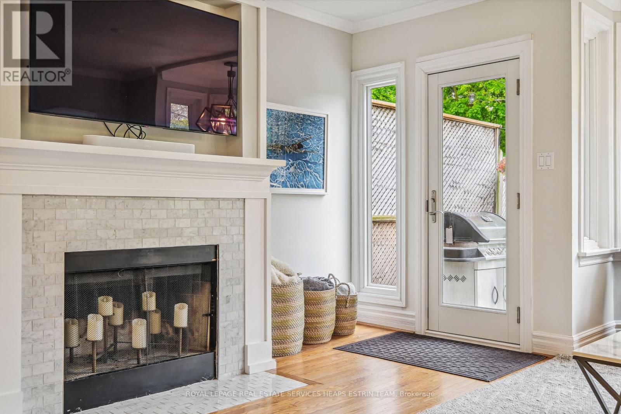
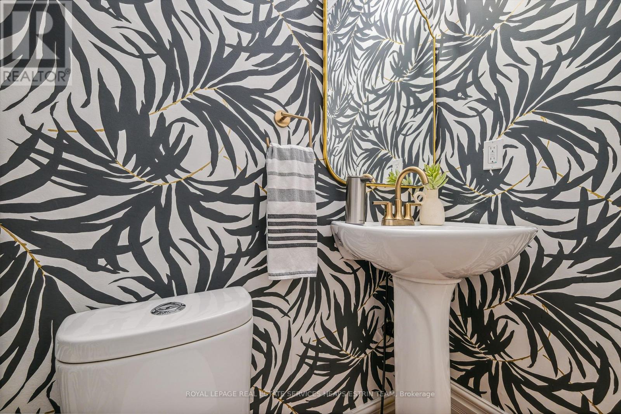
Property Summary
updated
2024-06-11published
1 Timeson market
47 DaysFirst Time
2024-06-09Overview of the unit
Bedrooms
4Bathrooms
3Monthly Fees
Not PublishedMonthly School
Not PublishedMonthly Municipal
Not PublishedPrice / Feet
$ - / FeetInterior Size
0 Square FootageConstruction Year
Not PublishedMLS
C8414622Statistics of 143 listed In M4P
Trends Price In M4P
Description
Automated Estimation
Estimation:
$2,545,300.00Variation:
-10 %Date:
December 2022Estimation:
$2,346,800.00Variation:
-17 %Date:
November 2022Estimation:
$2,834,400.00Variation:
0 %Date:
October 2022Price Evolution
Monthly Newsletter new
Able to Track Prices
Explore Realtor Trends
Discover price fluctuations
Join the Pack
Sector statistics at a glance
Explore and find 1,000 comparables
50% Additional Informationon current listings


